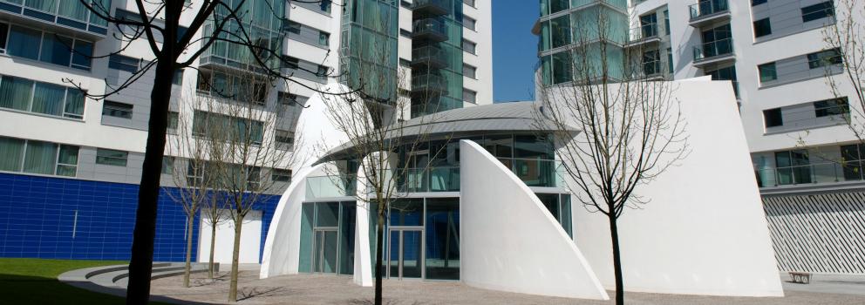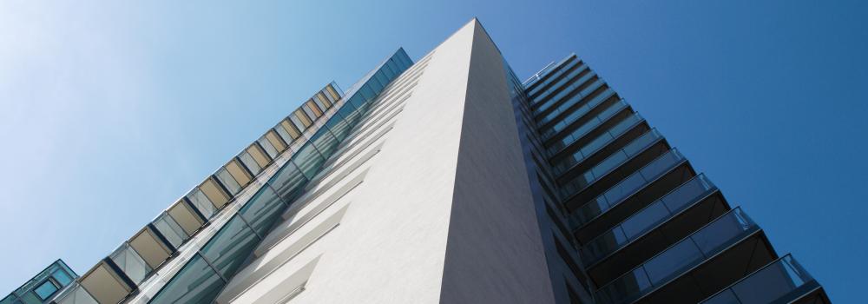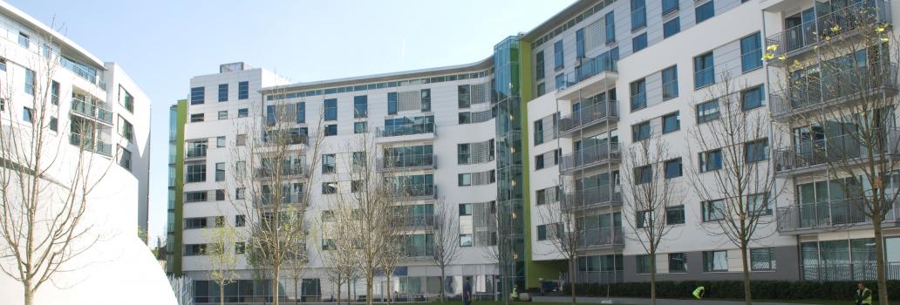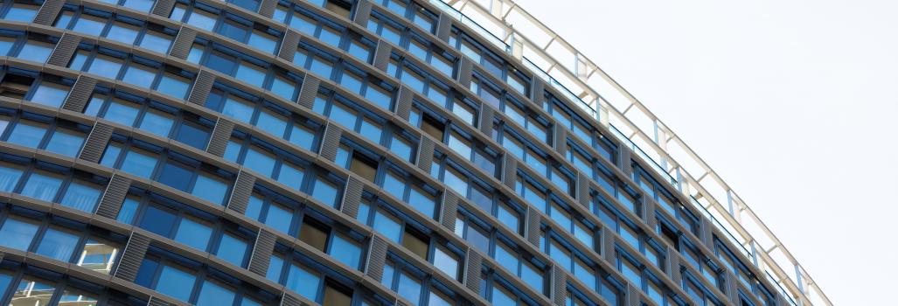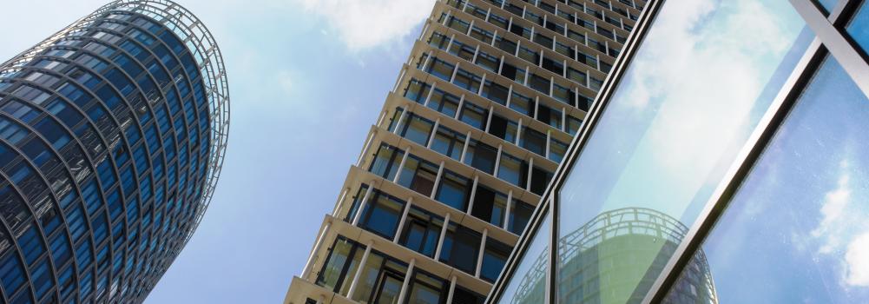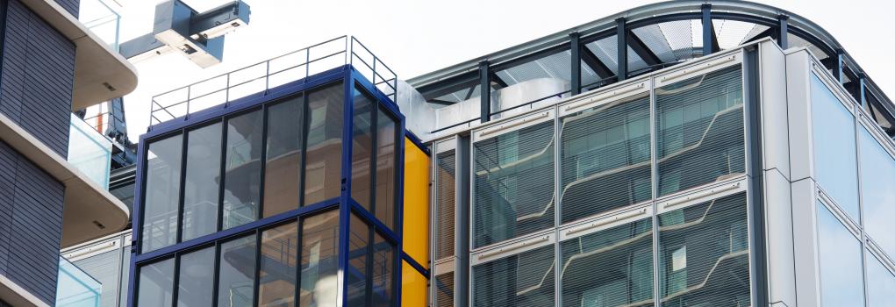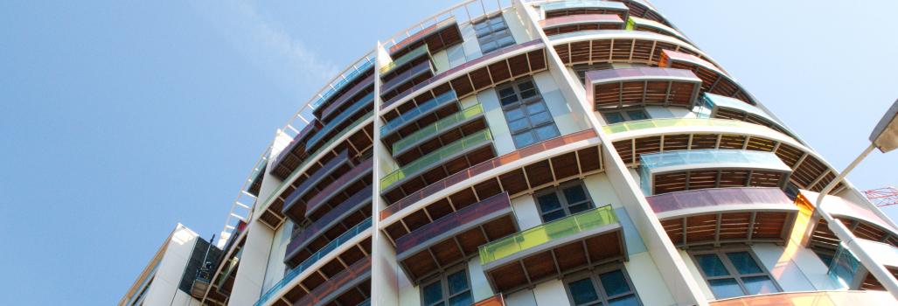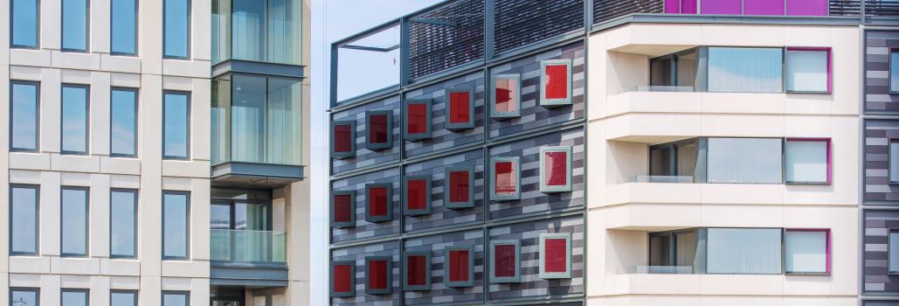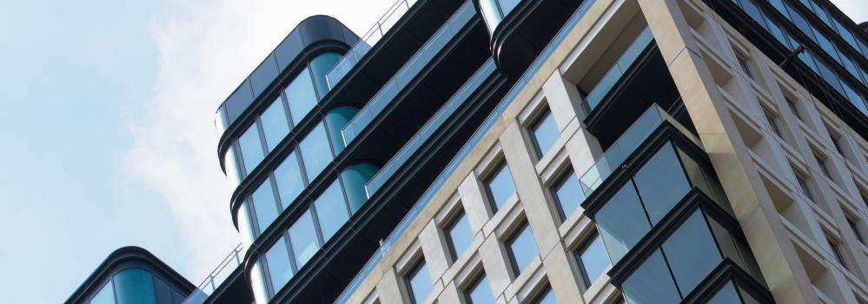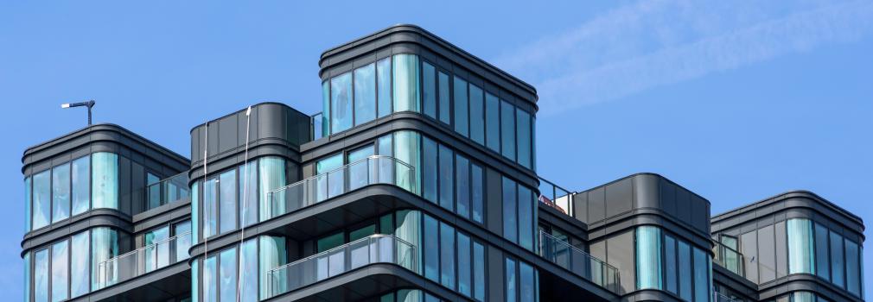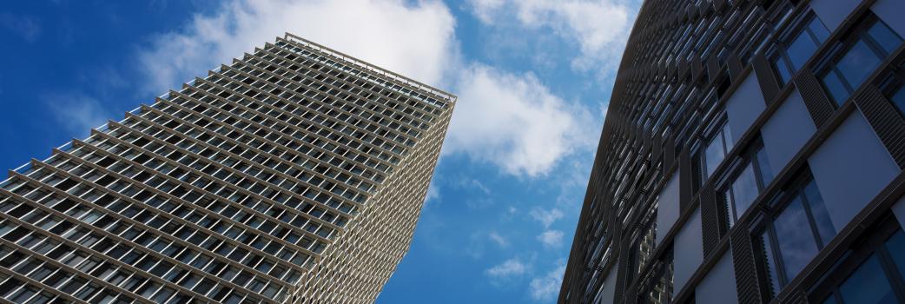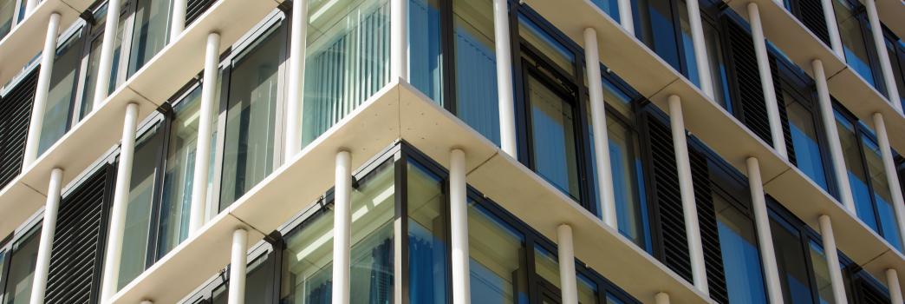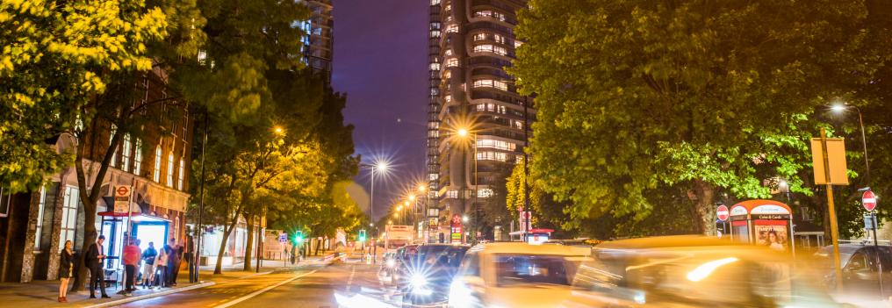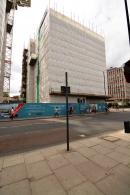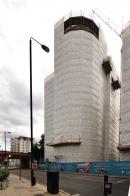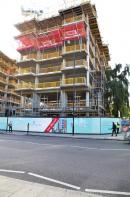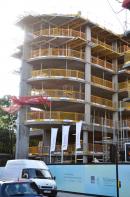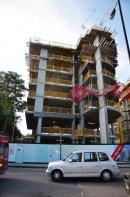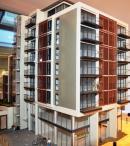 Langham Square
Langham Square

Main Contractor: St. James
Client: Oskomera Facades (UK) Ltd.
Start Date: 10 January 2013
Finish Date: 9 May 2014
Langham Square B & A, 77-83 Upper Richmond Road, London, SW15 2TD
- BLOCK B - Windows: 984.18 m²
- BLOCK B – Louvres 39.40 m²
- BLOCK B - Curtain Wall: 525.86 m²
- BLOCK B - Pressed Metal/ Trespa Pannels: 287.00 m²
- BLOCK B – Rainscreen: 354.93 m²
- BLOCK B - Glazed Balustrades: 362.65 m²
- BLOCK B - Underside of Balconies – SOFFITS: 170.48 m²
- BLOCK B - Terracotta Baguettes / Installation only, NOT assembling: 462.52 m²
- BLOCK B – Copings: 320.23 m¹
- BLOCK B - Flashings Cills on top of the Balustrade Upstand: 235.48 m¹
- BLOCK B - Flashings Large Cills at the bottom of windows and trespa: 230.60 m¹
- BLOCK A - Windows: 1236.41 m²
- BLOCK A – Louvres: 120.12 m²
- BLOCK A - Curtain Wall: 878.47 m²
- BLOCK A - Pressed Metal/ Trespa Pannels: 345.37 m²
- BLOCK A - Brie Soleil (By T&D only the curved elevation): 196.35 m¹
- BLOCK A – Rainscreen: 916.67 m²
- BLOCK A - Rainscreen Flashing Curved Elevation NW and SE: 67.32 m²
- BLOCK A - Glazed Balustrades: 542.35 m²
- BLOCK A - Underside of Balconies – SOFFITS: 117.48 m²
- BLOCK A - Terracotta Baguettes / Installation only, NOT assembling: 373.54 m²
- BLOCK A – Copings: 341.63 m¹
- BLOCK A - Flashings Cills on top of the Balustrade Upstand: 442.21 m¹
 Acreditations
Acreditations






